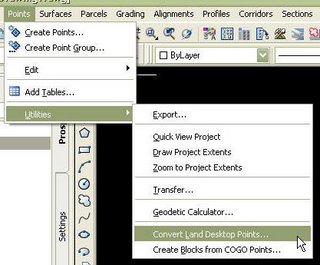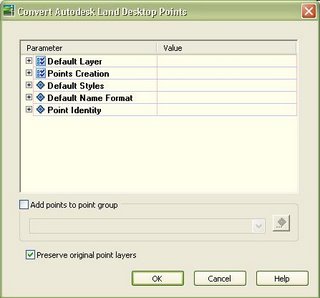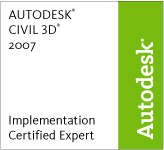On Friday of last week Autodesk announced the release of several service packs for the Civil applications. Bleow is a list of the updates and some of the functionality updates. In additon to these downloads, remember to download the Vault SP.
Civil 3D 2007 SP3
General
- References are automatically synchronized: When a drawing is opened in Autodesk Civil 3D, references created after installing Autodesk Civil 3D 2007 Service Pack 3 are now automatically synchronized to their source drawing. You are no longer required to reload the shortcut XML file(s) in the Data Shortcuts vista.
- Fixing broken shortcuts: An additional column (Source Drawing) has been added to the Data Shortcuts vista. This column enables you to browse to the location of source drawing to correct a broken shortcut. You click the cell in the desired row and the Select File dialog box is displayed where you can browse to the location of source drawing. When you click the Open button in the Select File dialog box (after selecting the drawing) the shortcut's XML File Name is updated.
Alignments
Creating a floating curve off a fixed curve with the endpoint osnap enabled no longer causes the program to close unexpectedly.- Creating an alignment from a polyline with a curve that is greater than 180 degrees between tangents now returns the expected results.
- Deleting a floating curve alignment sub-entity that was added to the beginning of a fixed curve alignment no longer leaves the remaining alignment geometry unsolved. Previously deleting the floating curve would remove all the alignment stationing on the remaining alignment geometry.
- The program no longer closes unexpectedly when you move the cursor in an open drawing that contains a large number of alignments.
Project Management
- Changing a name or path in Vault no longer causes broken links. When you rename a source object file in Vault, the reference drawing is repaired by the Rename wizard.
- An issue with possible name conflicts between shared Civil objects has been resolved. Previously source drawings that were removed from a project using Vault Explorer would still have shared Civil objects displayed in Prospector. This prevented adding any new shared Civil objects to the project if they contained the same name as the removed shared objects.
- The time needed to create a surface reference from a (Vault) project that has multiple surfaces has been significantly reduced.
- An issue with checking in project drawings to Vault has been resolved. Previously drawings that were checked out of Vault could become out of sync with the project and could not be checked in again.
- Style overrides for pipe network references are no longer lost when saving and reopening files.
You receive a warning message if you attempt to check objects into Vault that have the same name even if the objects have different sources. - Check out issues in Vault have been resolved. A checked out source drawing is no longer overwritten when you check out a reference drawing.
Cross Sections/Cross Section Views
Corridors
In the View/Edit Corridor Section Tools dialog box, changing the Daylight Link value to Include Daylight Link no longer causes the program to close unexpectedly.
Grading
Creating a stepped offset using the Stepped Offset feature line command no longer causes the program to become unresponsive.
Inquiry
- Using the Inquiry tool to determine the elevation difference between two surfaces now displays the expected results. Previously only the station and offset information was displayed.
Pipes
When closing the program, you no longer receive an error message after deleting a part from the Network Parts List.- A pipe network will no longer validate when parts of the network are undefined. Previously the program closed unexpectedly if you attempted to insert an undefined part.
- When exporting a group of pipe networks, a network that contains duplicate part names will no longer prevent the entire group of networks from exporting. Only the network with invalid names will be prevented from exporting.
- The Pipes and Structure Name template can be changed to allow for the addition of parts that have the same name as existing parts.
- Structure rim properties update appropriately when profiles are edited.
- Deleting a pipe network using the Prospector tab now deletes the part connector objects.
- Duplicate rules are no longer created when you cancel out of the Structure Properties dialog box more than once in succession.
- An issue with the sump depth and sump elevation being calculated without referencing the "Control Sump by" property has been resolved. The sump depth will only be calculated if you select Control Sump By Elevation and you set the elevation value. Conversely, the sump elevation will now only be calculated if you select Control Sump By Depth, and you set the depth value.
- Sump elevation and sump depth values are now accurately calculated when junction structures are resized.
Points
- An issue with Renumbering Points has been resolved. Previously there was a point numbering conflict after point numbers were edited from the Prospector tab.
- Changing the label style of multiple points no longer causes the program to close unexpectedly.
- Deleting points or copying them into a new drawing no longer causes the program to close unexpectedly.
- Point number offsets are applied as expected after importing points and resolving duplicate point numbers.
- Editing Description Keys in the Panorama list view no longer truncates the list after multiple openings.
Parcels
- An issue with offset to the outside for unioned parcels has been resolved.
- Exploding a block containing a site now adds a new site to Prospector as expected. Any alignments, parcels, or lot lines in the exploded block should appear as expected in the correct site.
- Drawings that contain parcels that are part of a union may display these parcel names more than once in the drawing. Using the AUDIT command corrects this, and removes any duplicate parcels.
- The Redistribute Remainder setting is now applied correctly when parcel size is constrained by minimum frontage.
- Using the Parcels > Swing Line ? Create command now produces expected results. Previously, if the start and the end of a new attached lot line were on two different lot lines, this command displayed the error message ?Unexpected Error. The lot line could not be adjusted.?, even if a valid solution was found.
- Using the Create Parcel From Remainder option in the the Parcels > Slide Angle ? Create command now produces expected results. Previously, if the command created a new attached lot line that overlapped the line defining the end of the lot, the duplication could cause the program to become unresponsive or report incorrect area data for the last parcel in the row.
Profiles/Profile Views
- The correct information is now displayed in horizontal geometry bands for radius and curvature.
- In profile view, with the profile drawn right to left, an issue with the clip vertical grid option has been resolved.
- The correct curvature information is now displayed in vertical geometry bands.
- Using grips to modify a profile no longer causes the program to close unexpectedly.
- You can now create parabolic vertical curves using a pass through point.
- Freezing a profile view layer now correctly hides both the profile view and the profile.
Surface
- Importing PLINES into a new surface no longer causes the program to close unexpectedly.
- There is improved performance when adding contour data to a surface and when working with drawings with large surfaces.
- When creating a new TIN volume surface, the surface is trimmed at the design surface edges when you select the EG surface first.
- Performing multiple UNDO operations on surfaces no longer causes the program to close unexpectedly.
- There is improved performance when using the REGENALL command with drawings that contain many contour label lines.
- Adding contour data to a surface no longer causes the program to close unexpectedly.
Survey
- The Browse To Survey Data command displays the expected results when the survey project is open. If the project is not open a message is displayed and the command is canceled.
- When you use the Intersection commands in the Survey Command window, you must enable the Interactive Graphics settings in order to display the intersection points. If Interactive Graphics are not enabled, the points will only display when you use the Batch File > Run command. When you run the Batch File and there are new points to be created you are prompted with Save Pick which gives you the option to create the point.
- In the Survey User Settings dialog box, clicking the browse icon for the Equipment database and the
- Figure database paths now browses to the defined default path location.
- The correct coordinates are now calculated when averaging observations for field book files.
- Figure display is no longer distorted when you export and then import a Survey LandXML file.
- The Update Figures command now produces correct results for offset curved figures.
- Using the Display Inverse command on a figure created with the command C3 Curve, now shows the correct point references.
- Using the Figure Mapcheck command no longer causes the program to become unresponsive.
- You can now perform a survey analysis for a direction-only traverse.
- Running a batch file from the Survey Command Window using the Batch File > Run command returns the expected results in the Setups folder on the Survey tab in Toolspace. Previously there was only one Setup that contained all the bearing courses and there should have been one Setup for each course.
- The program no longer closes unexpectedly if you have a survey database open and you attempt to log out of Vault.
- The program no longer closes unexpectedly when you import a field book or run a batch file that contains intersection commands.
- Importing a field book file with a custom figure prefix database now give the expected results.
- Figures created from objects are now created with the correct elevations.
Land Desktop 2007 SP2 (or Companion... it does make a difference)
General
- Opening drawings from the Most Recently Used list no longer causes multiple drawings to open.
- Opening a drawing attached to an email or by double clicking on a drawing in windows explorer no longer opens multiple drawings in one session.
- Opening multiple drawings no longer causes project data to be open in both drawings.
- Creating a network deployment and applying a patch with the "Group Policy Objects Will Be Utilized To
- Distribute This Deployment" checkbox selected, no longer causes install issues.
- Using the Quick Select option now displays the expected results. Previously the properties for Easting, Northing, Elevation, Number, and Description were not included.
Labels
- Using the Project Settings > Editing Label styles no longer causes the program to close unexpectedly.
Points
- The program no longer closes unexpectedly when you preview a drawing before plotting.
- Using the Points > Create Points - Surface > On Grid command now produces the expected results. Previously if you used this command with a shift-right click and then canceled the command, the UCS was left in an incorrect state.
Terrain Model Explorer
Civil 3D - Civil Design Companion 2007 SP2
Cross Sections
- Total Volume Output records now display the correct date.
Survey
- Deleting figures in the Panorama view no longer causes the program to close unexpectedly.
- Using the MCS and C3 figure commands now produce expected results. Previously these commands did not recognize the CLOSE command and the MCS command would use the point before the command as part of the curve instead of starting with the point after the command.
Autodesk Raster Design 2007 Service Pack 1
- Crop: Crop selections that extend beyond image boundaries are now properly clipped.
- Formats: Added support for DEM data from the Texas Natural Resources Information System.
- Image Processing: The density of bitonal images can now be adjusted by any of the resampling methods.
- Merge: TrueType font text can now be merged to raster.
- OCR: Text recognition of large tables now works correctly.
- Query: Shift-left-click image selection is no longer blocked by Raster Data Query.
- Save/Export: File locking issues that prevented some image saves have been addressed.
- Save/Export: The drawing Save command now checks for image edits and prompts accordingly.
- Save/Export: An Image Save As command can now be successfully executed when in Layout.
- Save/Export: Binary Grid data can now be exported to DEM format.
- Vectorization: Improved stability of the Contour Follower.







